CONA NEWS
the press the blog about us
împreună cu noi!
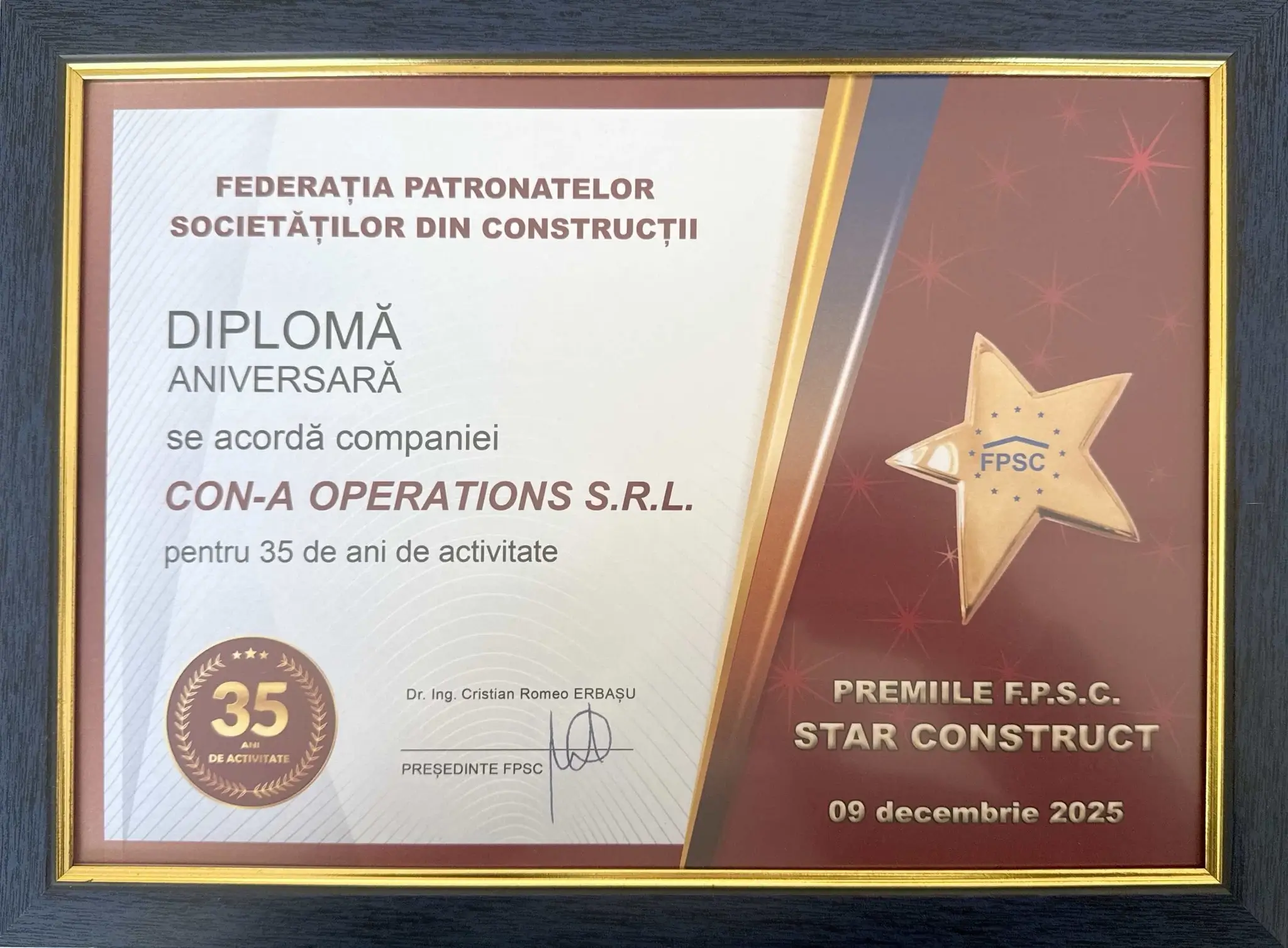
35 years of experience – a testament to CONA’s journey
At the Star Construct – FPSC Gala, CONA received the Anniversary Award for 35 years of activity, a recognition that honors the entire team and reflects sustained performance in a field where results are built over time.

From plan to reality: Sonaca Romania production unit completed
We are pleased to announce the completion of the new Sonaca Romania investment—a modern production facility covering 14,000 sqm, dedicated to manufacturing subassemblies for the aeronautical industry. This complex project was delivered at an accelerated pace, showcasing CONA’s expertise in managing large-scale industrial developments and meeting the highest standards of quality and safety.
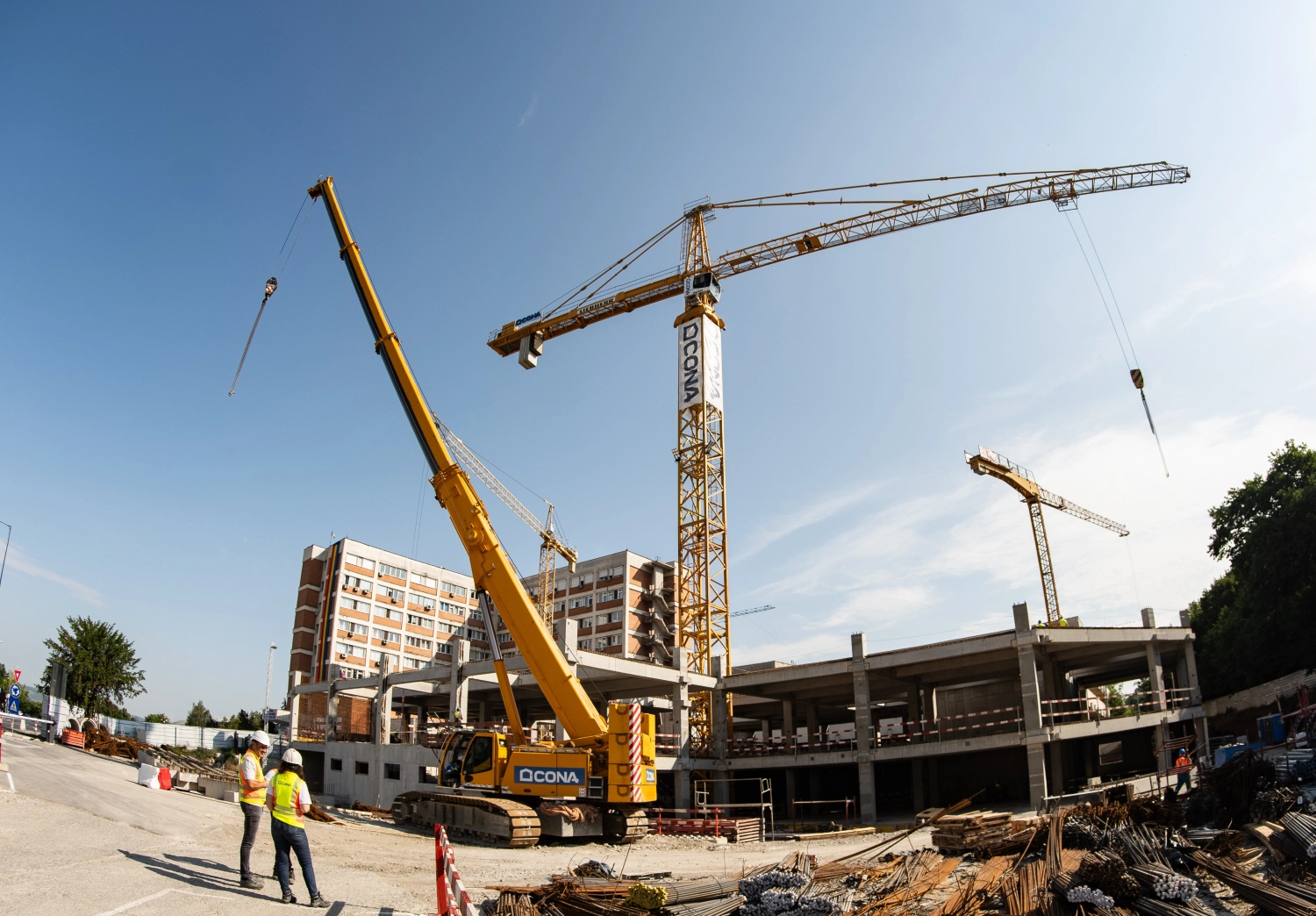
An important milestone for the new Cardiovascular Surgical Center in Târgu Mureș – the structural frame and façades were completed in 6 months
After approximately 50 years since the construction of the Institute of the Heart in Târgu Mureș, another hospital, a new building, a new Center of Excellence is rising to meet the needs of the people – an edifice that will respond to the requirements and expectations of the century we live in.
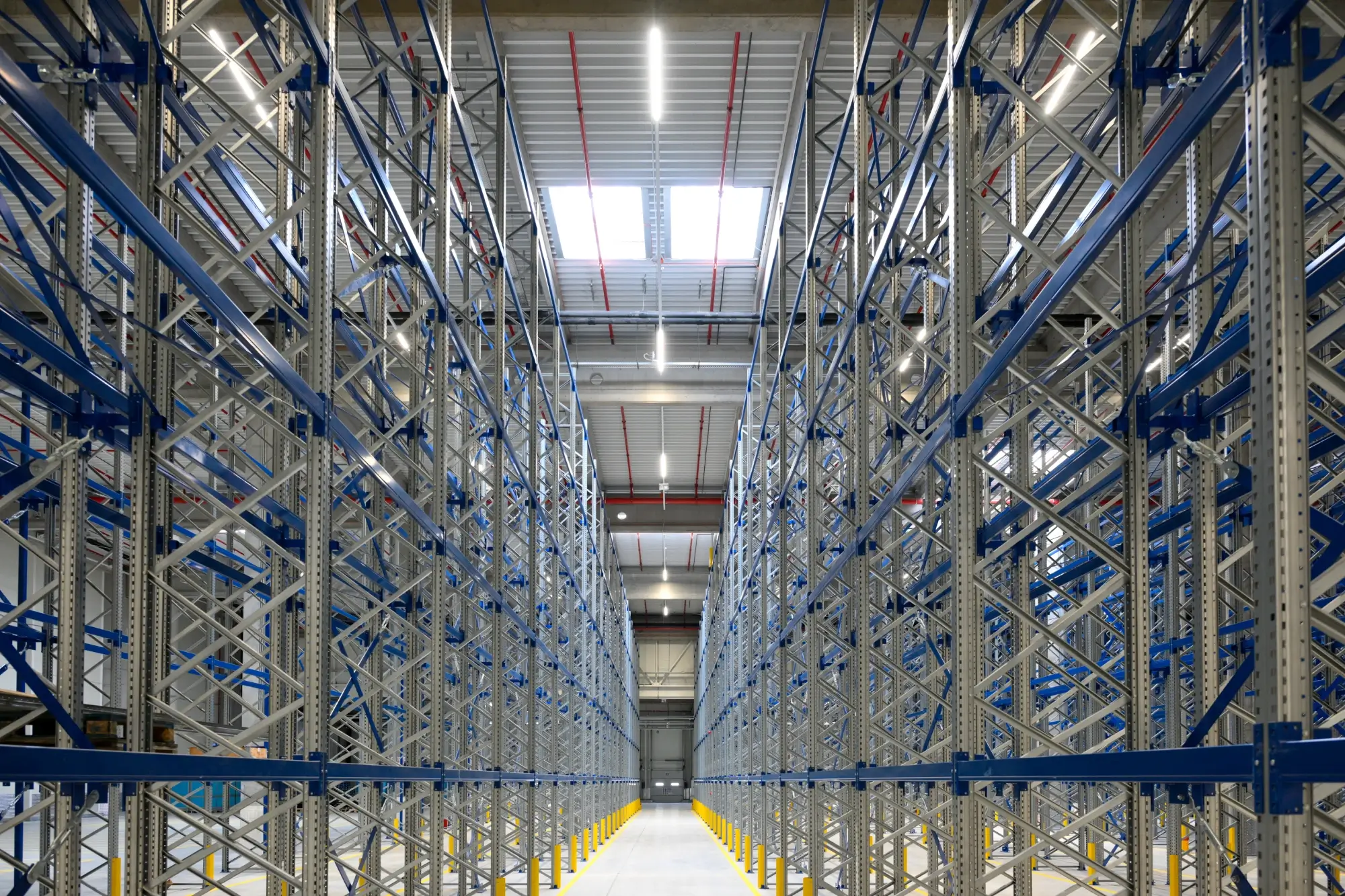
The new Penny logistics center in Mihăilești has been inaugurated – a project delivered by CONA as general contractor
With an investment of 35 million euros and a total area of over 22,000 m², this modern logistics center stands as a model of sustainable construction, built to European standards of efficiency and quality.
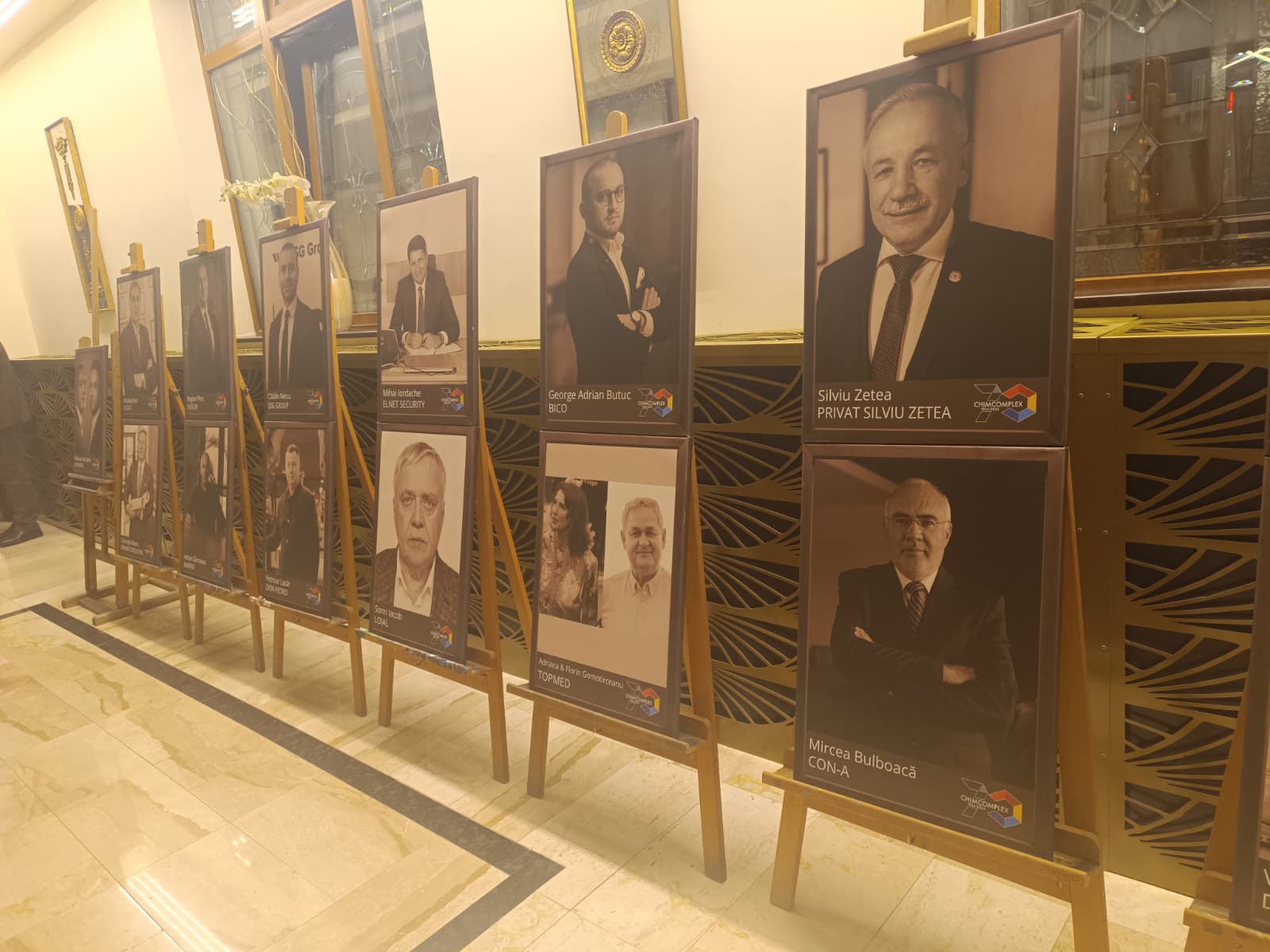
CONA, Among the Elite of Romanian Business at the Gala of Romanian Capital
This past weekend, we had the pleasure of attending the Gala of Romanian Capital – Top 500 Romanian Companies, an event dedicated to local entrepreneurship, organized in Vâlcea and Sibiu by Chimcomplex and Capital magazine.
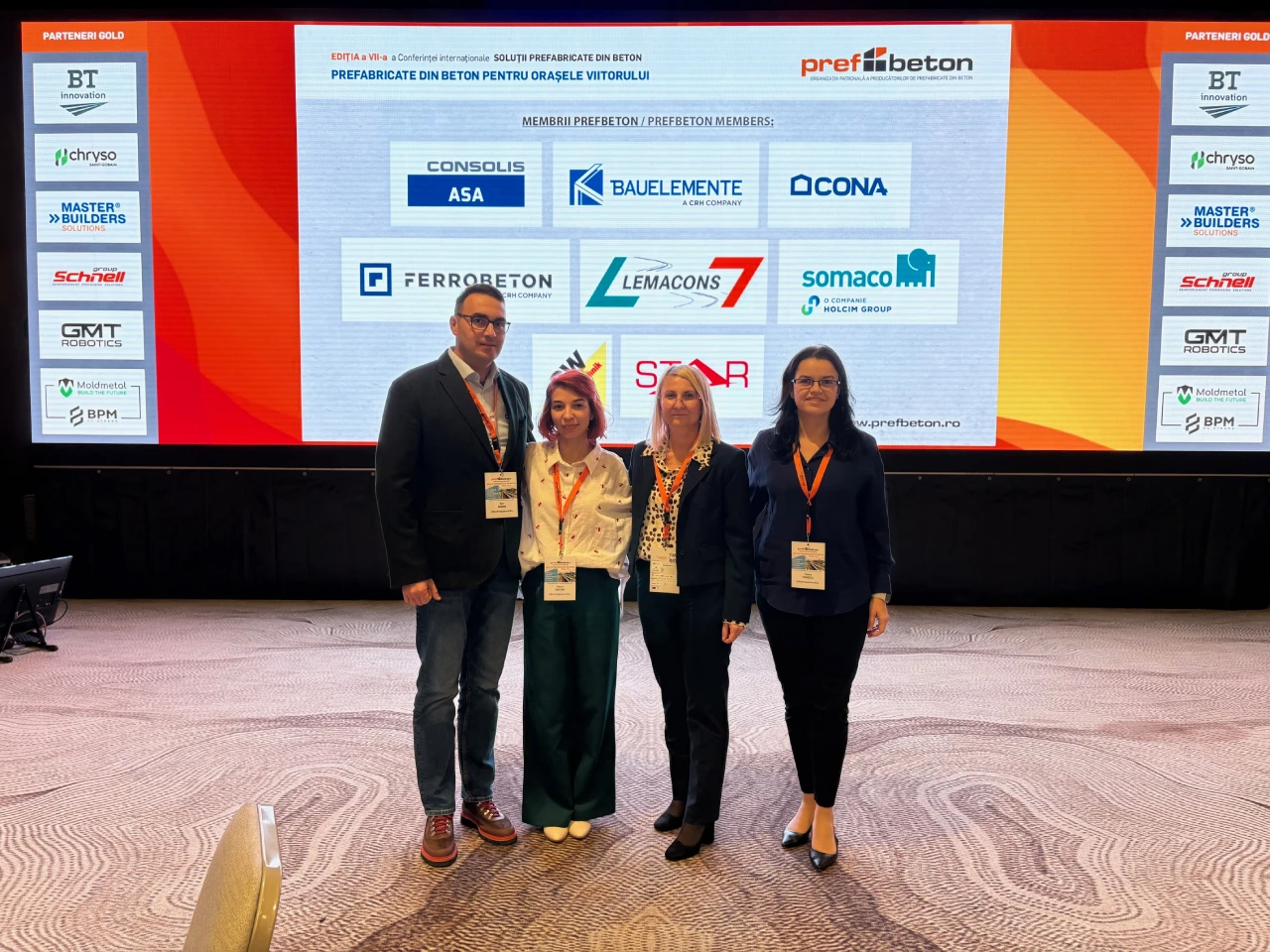
CONA Team Attends the International Conference “Precast Concrete Solutions” – Prefbeton 2025
The CONA team from the Mârșa Precast Structures Factory participated in the seventh edition of the international conference “Precast Concrete Solutions”